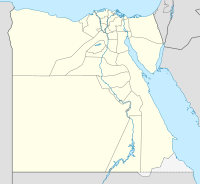 Settlement buildings in Quṣūr Muḥārib | ||
| Quṣūr Muḥārib · قصور محارب | ||
| Governorate | Gīza | |
|---|---|---|
| height | 115 m | |
| no tourist info on Wikidata: | ||
| location | ||
| ||
Qusur Muharib (Arabic:قصور محارب, Quṣūr Muḥārib, „Castles / fortresses of a warrior") Or Qasr Muharib (Arabic:قصر محارب, Qaṣr Muḥārib, „Castle / fortress of a warrior“) Is an archaeological site in the northeast of the valley el-Baḥrīya. Here are the remains of a Roman settlement and a basilica. Archaeologists should be primarily interested in this site.
background
There is one in Quṣūr Muḥārib Roman settlement from the second century AD (after Ahmed Fakhry). Even if the name suggests such a thing, this is not a military installation. The settlement was later abandoned because the local well dried up. A cemetery for this settlement is not yet known. Investigations by the Institut Français d’Archéologie Orientale in 1999 revealed ceramics in a test excavation that came from the first two centuries AD. Of course, this test dig cannot be representative, but would support the Fakhry estimate.[1]
The is located about 450 meters west of the settlement Dinīsa Church (Arabic:دنيسة, Dinīsa). Due to an architectural detail, namely the presence of a Churus (Transverse hall in front of the sanctuaries), the start of construction (at the earliest) could be dated to the second half of the 7th century.
The site was visited in 1945 by Ahmad Fakhry (1905–1973). An excavation was not carried out, but the floor plans of some buildings were taken. In 1995 Peter Grossmann stayed here to clarify in the case of a building whether it could be a church.
The history of research around the church is somewhat involved. Fakhry has "generously" extended his floor plan of the church of Dinīsa so that he could see in it a large house with the entrance in the north. He complained that the locals put all ancient buildings in Roman times, calling all small buildings churches and all large buildings monasteries. In this case, at least, they weren't all that wrong. Grossmann found the layout of a temple within the settlement in Fakhry's publication, and he wanted to check whether it could be a church. However, he examined the church of Dinīsa, which is outside the settlement, and found a basilica floor plan.
getting there
The archaeological site can be reached via the trunk road to Cairo. You join 1 28 ° 20 ′ 36 ″ N.28 ° 58 ′ 26 ″ E, about 1.2 kilometers after the junction el-Qabāla, take a slope to the north and after about 350 meters you will reach the archaeological site.
mobility
The area of the archaeological site can only be explored on foot. The subsoil is sandy.
Tourist Attractions
First you see the remains of about a dozen 1 Housing developments(28 ° 20 '49 "N.28 ° 58 ′ 30 ″ E). They were built from air-dried mud bricks and partly consisted of two floors. You can still see the windows, niches and supports for wooden beams for the second floor. The houses were probably also roofed with wooden or palm trunks. But you can also find buildings with vaulted ceilings made of adobe bricks.



If you walk about 450 meters west of the settlement, you will find it very easily 2 Dinīsa Church(28 ° 20 '48 "N.28 ° 58 ′ 14 ″ E). The floor plan is typical of an early Christian church. On the east side there are three adjoining rooms, the middle one is the sanctuary, on the sides there are the pastophoria (rooms at the east end of the aisles). In front of these three rooms is the Churus (Cross hall in front of the altar rooms). Behind it is the three-aisled Naos (community room). The side aisles are connected to the west gallery in the west. The western end is the narthex (the full width of the vestibule).



The tour should be carried out in the company of a local in order to be able to reassure a possible guard.
kitchen
Restaurants can be found in el-Bāwīṭī.
accommodation
Accommodation is usually chosen in el-Bāwīṭī.
trips
This site can be visited with other sights in the northeast of the El-Baḥrīya Depression, especially those to the north of the road.
literature
- : Baḥria Oasis, vol. II. Cairo: Government Press, 1950, Pp. 95-102 (English). Some floor plans are given on pages 97 and 100. Plan 100 on page 100 shows the floor plan of the church that was extended by Fakhry.
- : A late antique building in Qusûr Muharib (Baharîya Oasis): temple or church?. In:Bulletin de la Société d’archéologie copte (BSAC), Vol.36 (1997), Pp. 99-104, panel VI. In footnote 3 on page 99 it is stated that there is still a church in Dinīsa. It is precisely this that was examined by Grossmann.
Individual evidence
- ↑Colin, Frédéric; Laisney, Damien; Marchand, Sylvie: Qaret el-Toub: un fort romain et une nécropole pharaonique. Prospection archéologique dans l’oasis de Baḥariya 1999, in: Bulletin de l’Institut français d’archéologie orientale (BIFAO), Vol. 100 (2000), pp. 145-192, in particular pp. 152 f.



