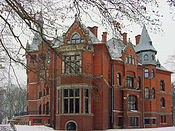Wasowo - village in Poland, located in Greater Poland Voivodeship, in you will say Nowy Tomyśl, in Kuślin commune, approx. 8 km to the north-east of Nowy Tomyśl. There is a motorway 1 km to the north A2.
Information
In the years 1975-1998, the town administratively belonged to the then Poznań Province.
Geographic coordinates: 52 ° 21′56.9118 ″ N, 16 ° 14′55.3272 ″ E





A village, by the Nowy Tomyśl-Duszniki road. In the years 1781-1860 it was owned by the Sczaniecki family. Extensive palace and park layout with a classicist chapel-rotunda from around 1790. An extensive complex of stone and brick farm buildings from the second half of the 19th century. 19th century
Among the plains of Nowy Tomyśl, the areas located a few kilometers north-east of the city - in the vicinity of Chmielinek, Chraplew and Władysławowo - stand out with a slightly more vivid shape. On the edge of this area there is a large clump of tall and old greenery. This is a park in Wąsowo, one of the largest in Greater Poland. Above it there is a massive castle tower.
History
In the Middle Ages, the village was the property of the Benedictine monastery of Lubinia. From the fifteenth century to the mid-seventeenth century, the property of the Niegolewski family, later the village frequently changed owners (Rogowscy, Zakrzewscy). Temporarily (1776-1781) in possession Kazimierz Raczyński (the last starost general Greater Poland before the second partition of Poland, later in the hands of the Sczaniecki family. The estate with several surrounding villages from the second half of the In the 18th century it belonged to the Sczaniecki family from Szczaniec near Świebodzin. When, in 1781, the Średzki starost, Sylwester Sczaniecki, left Brody - the main seat of the family, he began building a multi-storey palace in Wąsowo. It represents a transitional style from baroque to classicism and has projections slightly protruding in front of the façade in the center and on the sides. It would certainly be considered one of the most interesting monuments if a more magnificent building had not been built in the vicinity.
The Sczaniecki family were known for their sacrificial and patriotic activities for the benefit of the Polish population of the Prussian partition (Emilia Sczaniecka was the niece of the above-mentioned New Year's Eve). They did not have the ability to manage a farm, and by the end of the 19th century they lost all their estates in the Nowy Tomyśl district to the Germans, except Michorzewa.
In 1860 the run-down property was purchased at an auction by a merchant, and in 1868 he sold it to a Berlin banker and industrialist - Richard Hardt. The Hardt family soon moved their headquarters here (they already owned nearby Snore and Stupidity).
Historical monuments
- Large park (50 ha), well-kept,
- In the park, baroque-classicist Sczaniecki Palace,
- Neo-Gothic von Hardt castle (recently there was a hotel in it, it burned down largely on February 19, 2011)
- Classicist chapel from 1786
- On the northern outskirts of the village, an open-air museum.
Richardt Hardt was a Berlin banker and industrialist. In the years 1870-1872 he erected an eclectic villa for himself on the edge of a terrain depression, a little east of the old palace - a little smaller than him, but more magnificent, contrasting with the restless line of facades and supplemented from the north-east by a high octagonal observation tower. The design was prepared by the Berlin architect Gustaw Erdmann. The elevations were made of dark red clinker bricks, supplemented with sandstone details, which was a new and somewhat foreign solution to Wielkopolska. The volume of this palace was not too large, so the need for its enlargement soon arose. This was probably done in the years 1899-1900 - after Wilhelm von Hardt had taken over the estate of Mustache, and before the arrival of Emperor Wilhelm II (this visit is not confirmed by the sources, but it is probable). The roofs were covered with slate. The character of the existing building has been preserved, enclosing it with similar stylish sections.
In this way, a magnificent pseudo-lock was created, with a varied, asymmetrical body and a complicated floor plan, with a tall, massive tower dominating over it. This "castle" looks particularly impressive from the side of the park - from the terrain depression or from its opposite side.
At the same time, a wonderful interior design was realized - neo-gothic and neo-romanesque. The library, also known as the Lord's Room, was particularly richly decorated. The roofs are covered with slate. The park (area 49.49 ha) is laid out on both sides of the elongated valley, in which there used to be a pond. Many beautiful specimens of trees grow here, incl. oaks up to 590 cm in circumference, beeches up to 570 cm, linden trees up to 490 cm, purple beech with a circumference of 460 cm and (at the chapel) a woody yew specimen. At the entrance gates there are stylish houses, erected during the expansion of the palace: for the caretaker on the west side and for the gardener on the east side.
When talking about the extensive palace and park complex in Wąsowo, one cannot ignore the classicist chapel-rotunda of the Ascension of the Lord, built around 1790, covered with a roof topped with a turret. The interior of the chapel (altar, polychrome, music choir) comes from the mid-nineteenth century.
Trivia
Old linden alleys near the roads to Chraplew and Duszniki.
